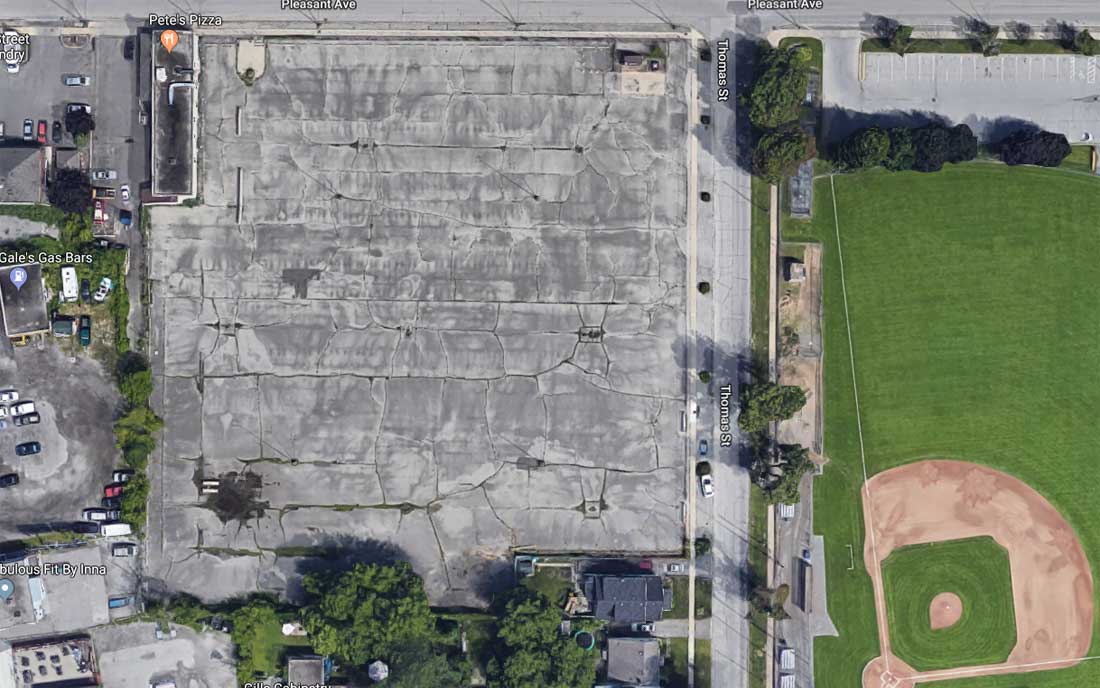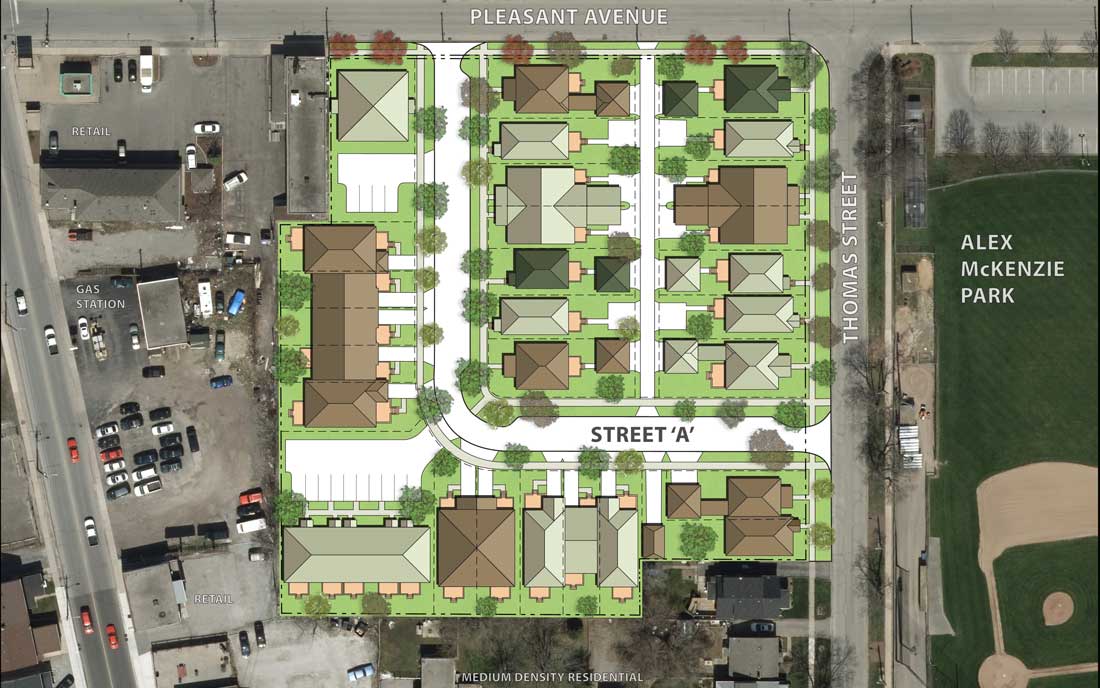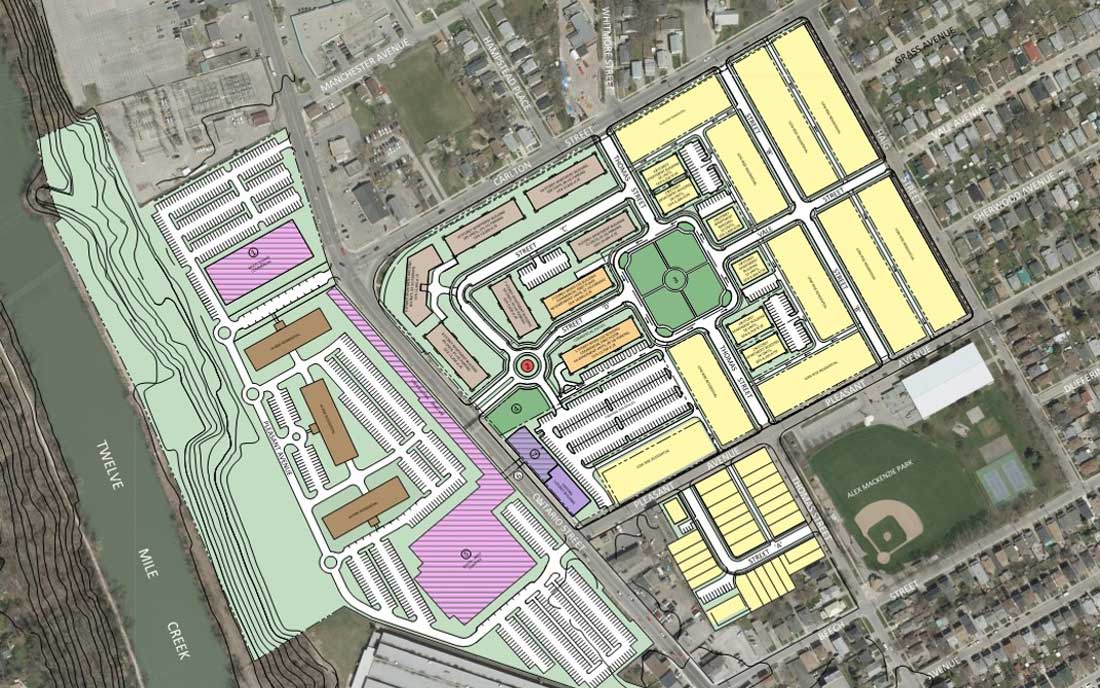
McKinnon Park – Phase 1
About This Project
McKinnon Park is a large-scale redevelopment of the land that was once home to the St. Catharines General Motors factory. The site is in a fantastic location, featuring fantastic local schools, a 15 minute walk to the downtown core, and numerous retail outlets in close proximity.
The owner approached Better Neighbourhoods to design the masterplan for the site, and act as ongoing project managers throughout the development process.
Featured above is Phase 1 of the McKinnon Park project, located on the grounds of the employee parking lot across from Alex McKenzie Park. On this 3 acre parcel of land, the design dictates a 37-unit development of detached, semi-detached and townhouse dwellings, as well as a 6-unit apartment building. This site utilizes a rear lane, which decentralizes large garages from the house design. It also dramatically increases the area’s walkability, and allows for the Thomas Street sidewalk to be unobstructed from vehicle traffic.
The neighbourhood is designed to be diverse, walkable, and cohesive with existing homes on Thomas Street, as well as the surrounding Haig neighbourhood.
The Master Plan for McKinnon Park features a diversity of housing types, including single detached homes, row townhouses, high density apartments, mixed-use commercial, and adaptive reuse of historically significant site features. Traditional Neighbourhood Development and New Urbanist principles were at the forefront of conversation throughout the design process.
Location
St. Catharines






